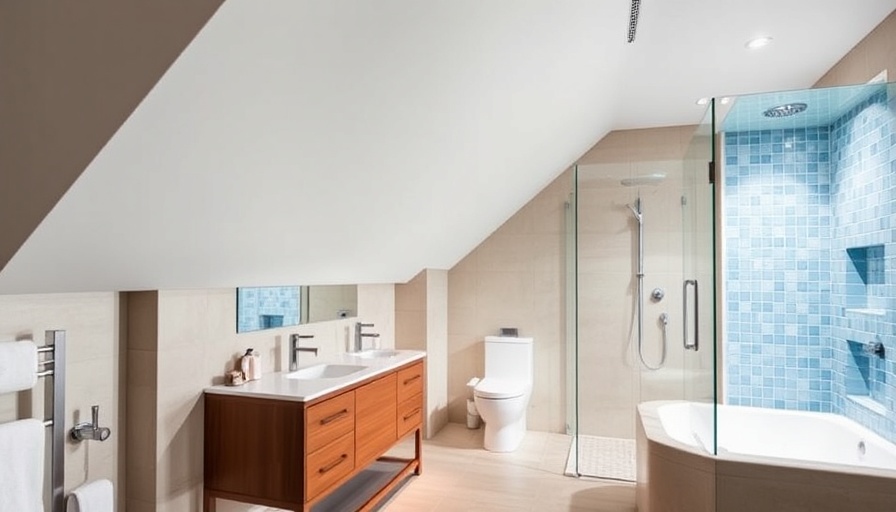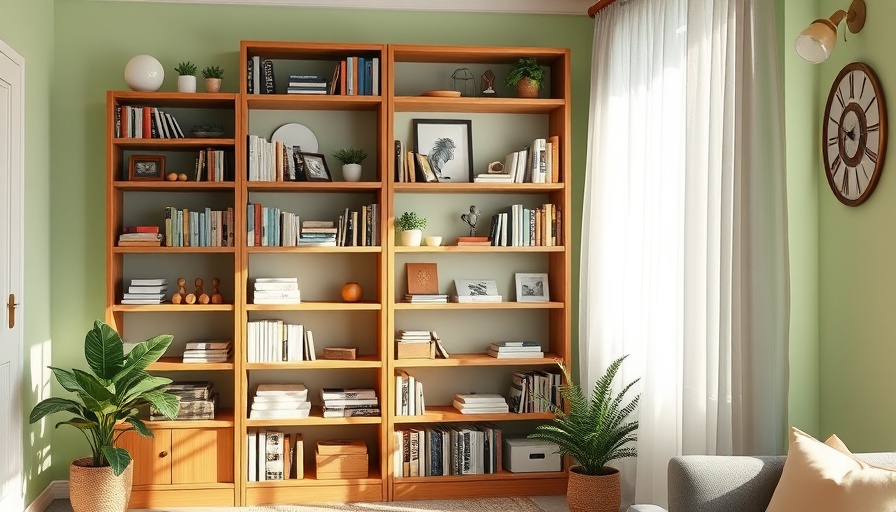
Exploring Attic Bathrooms: Adding Value with Dormers
Transforming an attic into a stylish bathroom is an exciting opportunity to revitalize otherwise unused space in your home. In beautiful Seattle, where homes often have unique layouts, adding a dormer can significantly enhance both functionality and aesthetics. A dormer not only makes your attic bathroom more spacious but also allows natural light and ventilation to flood in, enriching your personal space.
Understanding the Importance of Dormers in Attic Bathroom Design
A bathroom dormer is a structure that projects from the slope of the roof, creating additional vertical height in an attic bathroom. This addition isn’t just about adding a window; it’s about increasing comfort and usability in a typically challenging space. By incorporating a dormer, homeowners can enjoy:
- More Headroom: Increased ceiling heights ease the installation of shower fixtures and provide a more comfortable experience.
- Enhanced Lighting: A well-placed window brightens the entire room, reducing reliance on artificial lighting.
- Improved Ventilation: All bathrooms require proper airflow to combat humidity. A dormer facilitates better ventilation for healthier air quality.
- Aesthetic Appeal: Dormers can add character and charm, resulting in a cozy retreat or a sleek modern look based on design preferences.
Assessing Your Attic: Is It Ready for a Bathroom?
Before jumping into renovations, it’s crucial to evaluate whether your attic space is suitable for conversion into a bathroom. Factors to consider include the existing structure of your roof, height restrictions, and plumbing options. Engaging a professional for this assessment can provide insight into the feasibility of your plans.
Real-Life Attic Bathroom Design Inspirations
Drawing inspiration from others can help visualize what your dream attic bathroom might look like. Many homeowners have successfully transformed their attics into luxurious baths that blend style and comfort perfectly. For instance, incorporating earthy tiles and soft lighting can create a cozy, spa-like atmosphere, while bold fixtures can add modern flair. Here are some creative concepts:
- **Minimalistic Design:** A sleek design that uses a few color palettes and clean lines focuses on making the space feel open and airy.
- **Nature-Inspired:** Bringing elements from nature into the design—like wooden beams, plants, and natural light—can enhance tranquility.
- **Functional Layouts:** Design the space with storage solutions cleverly integrated into the sloped sides for a tidy appearance.
Future Trends in Attic Bathroom Conversions
As more people seek to maximize space in their homes, the trend of converting attics into functional areas continues to grow. Innovative home design techniques will likely emphasize eco-friendliness, with increased demand for sustainable materials, energy-efficient lighting, and water-saving fixtures. Additionally, the incorporation of smart technology for automation and comfort will remain popular, allowing homeowners to control lighting, ventilation, and water usage conveniently.
Common Misconceptions About Attic Bathroom Projects
Many residents believe that converting an attic into a bathroom is an overly complex and costly endeavor. While it can require a significant investment, the benefits generally outweigh the challenges when properly planned. Moreover, professional assistance can streamline the process and ensure your vision is executed beautifully without overspending.
Conclusion: Start Your Attic Transformation Today!
Considering a dormer addition for your attic bathroom can elevate your home’s appeal and functionality. Enjoy the added space, light, and airiness that a well-designed attic bathroom can offer. If you’re contemplating this transformation, explore local resources and connect with professionals who can guide you through the process. Invest in your home, and turn that underutilized attic into a spectacular bathroom retreat that uplifts your everyday life!
 Add Row
Add Row  Add
Add 




Write A Comment